1199 Bergen Street, Brooklyn - USA, New York
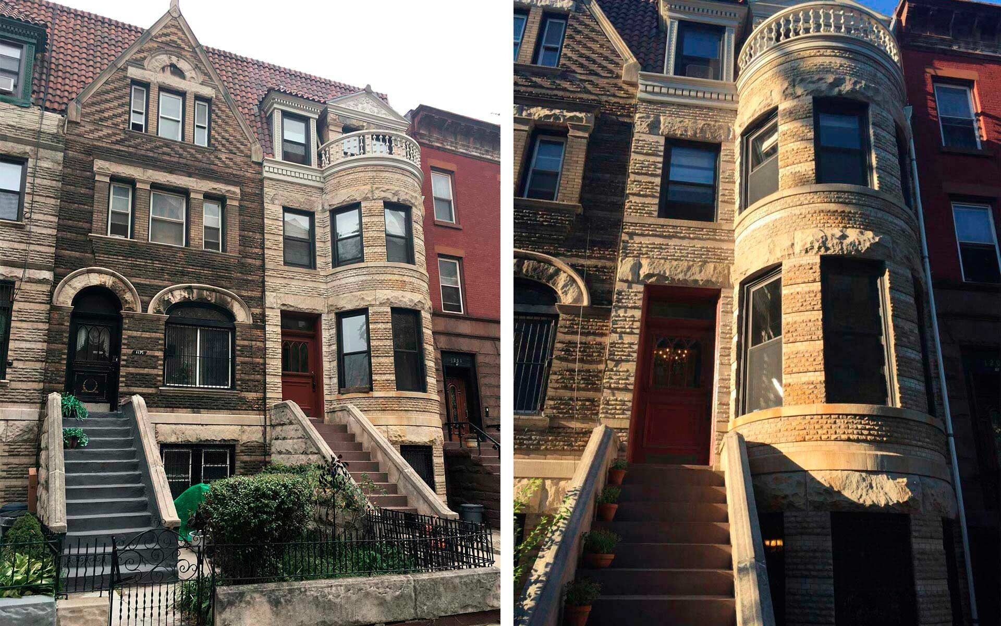
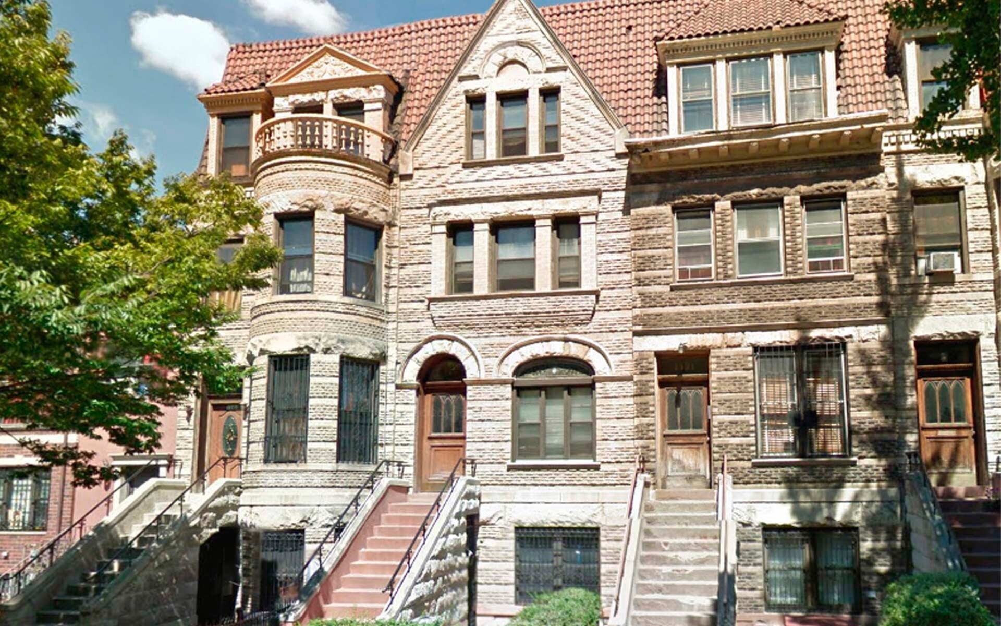
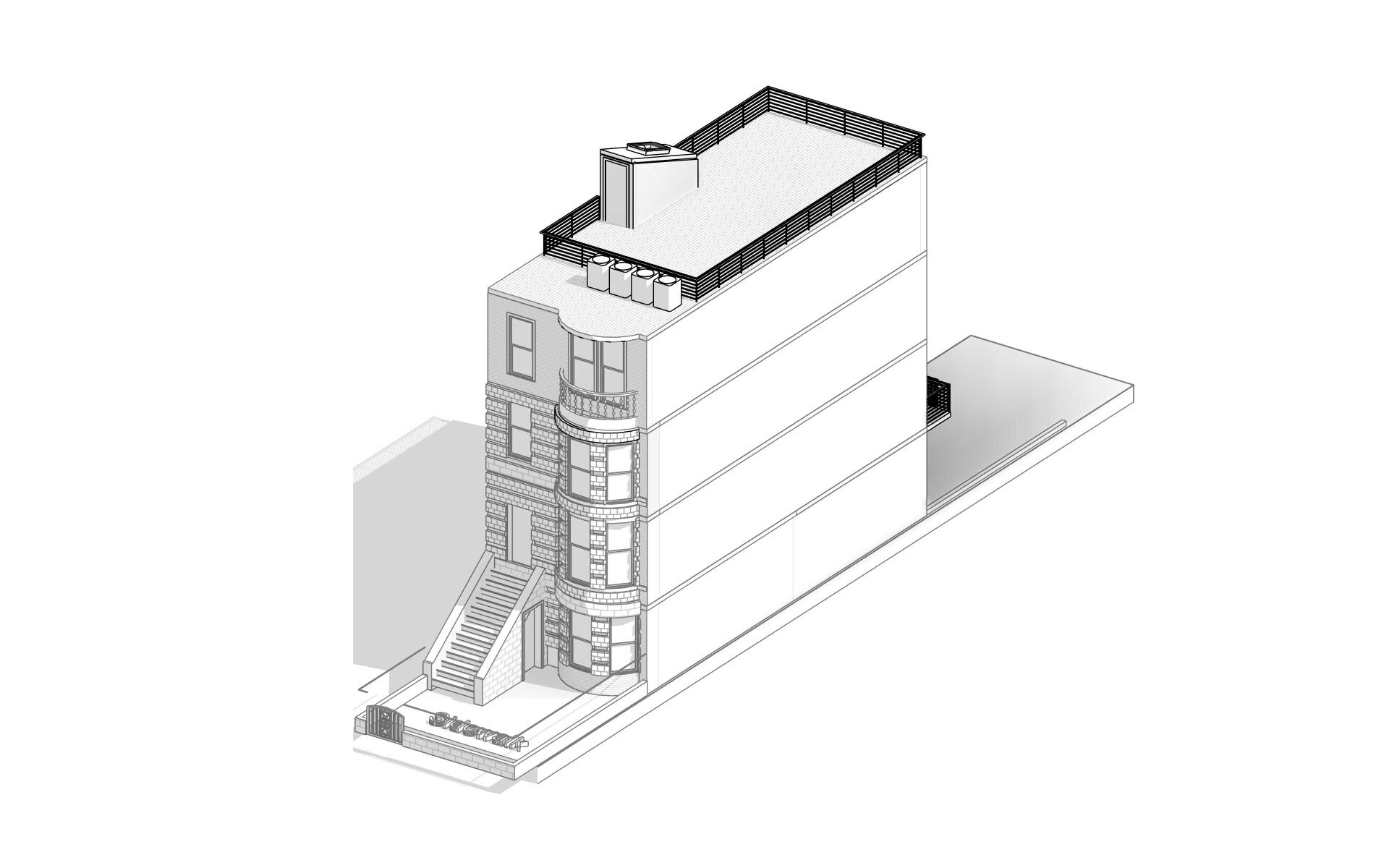
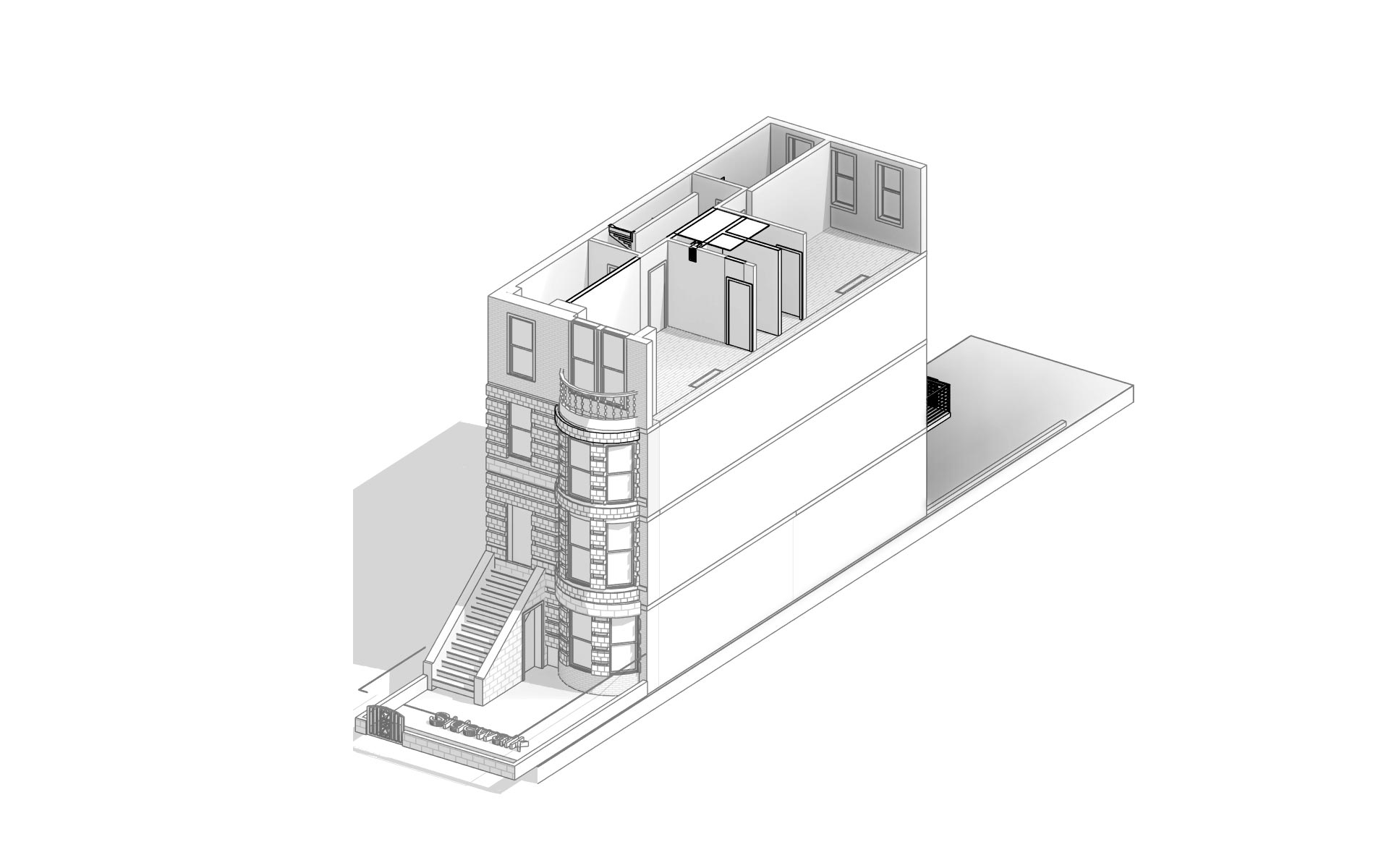
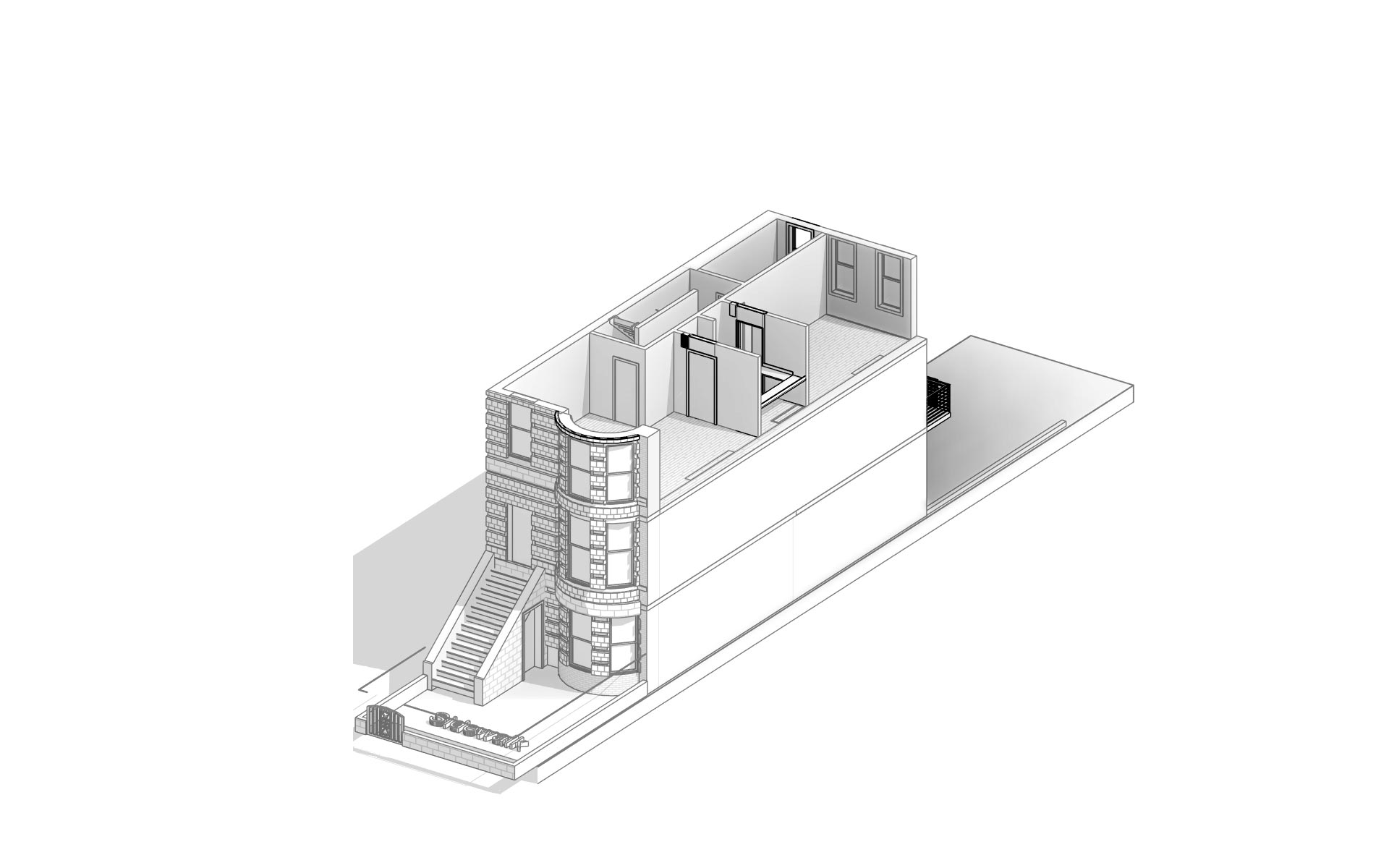
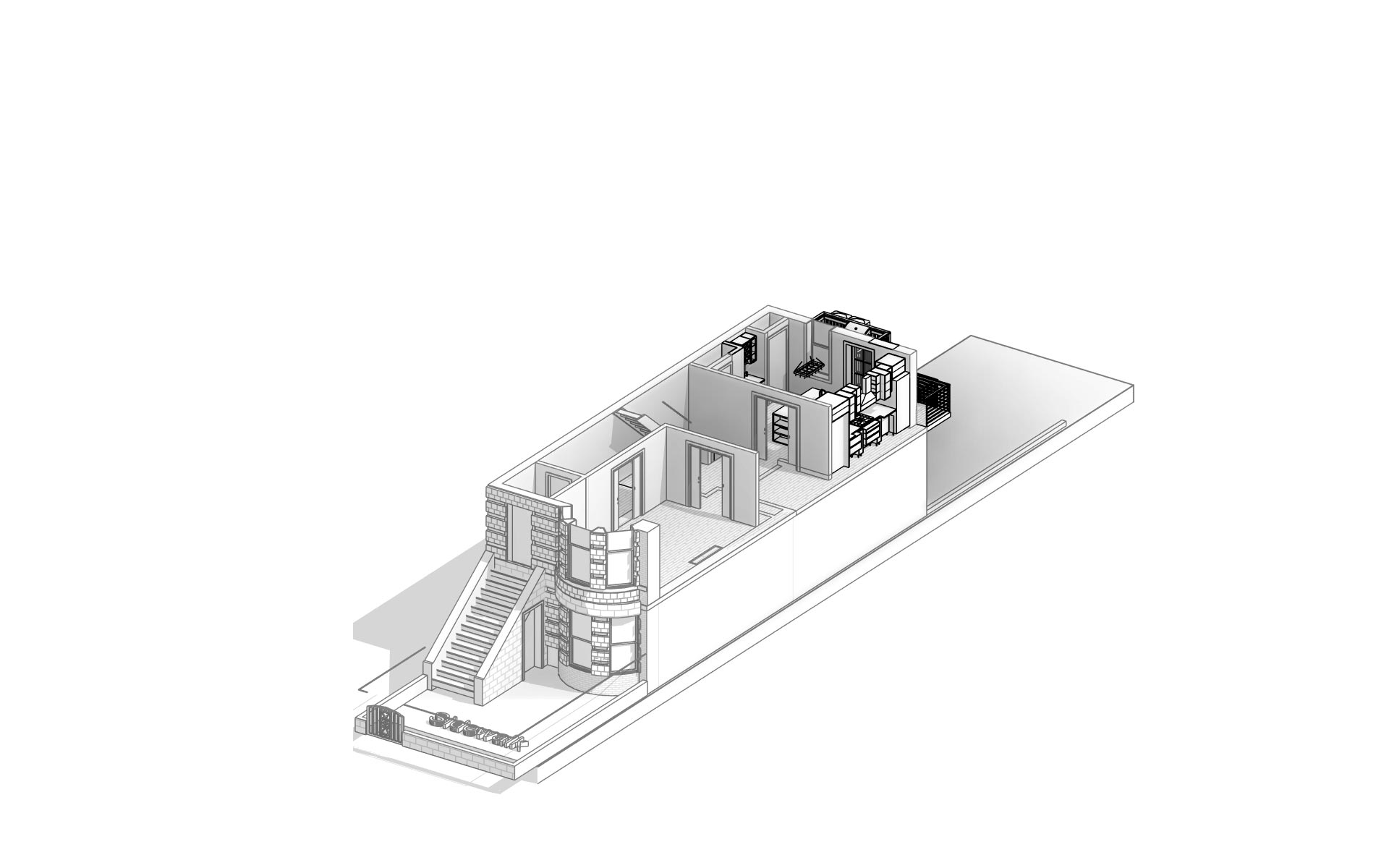
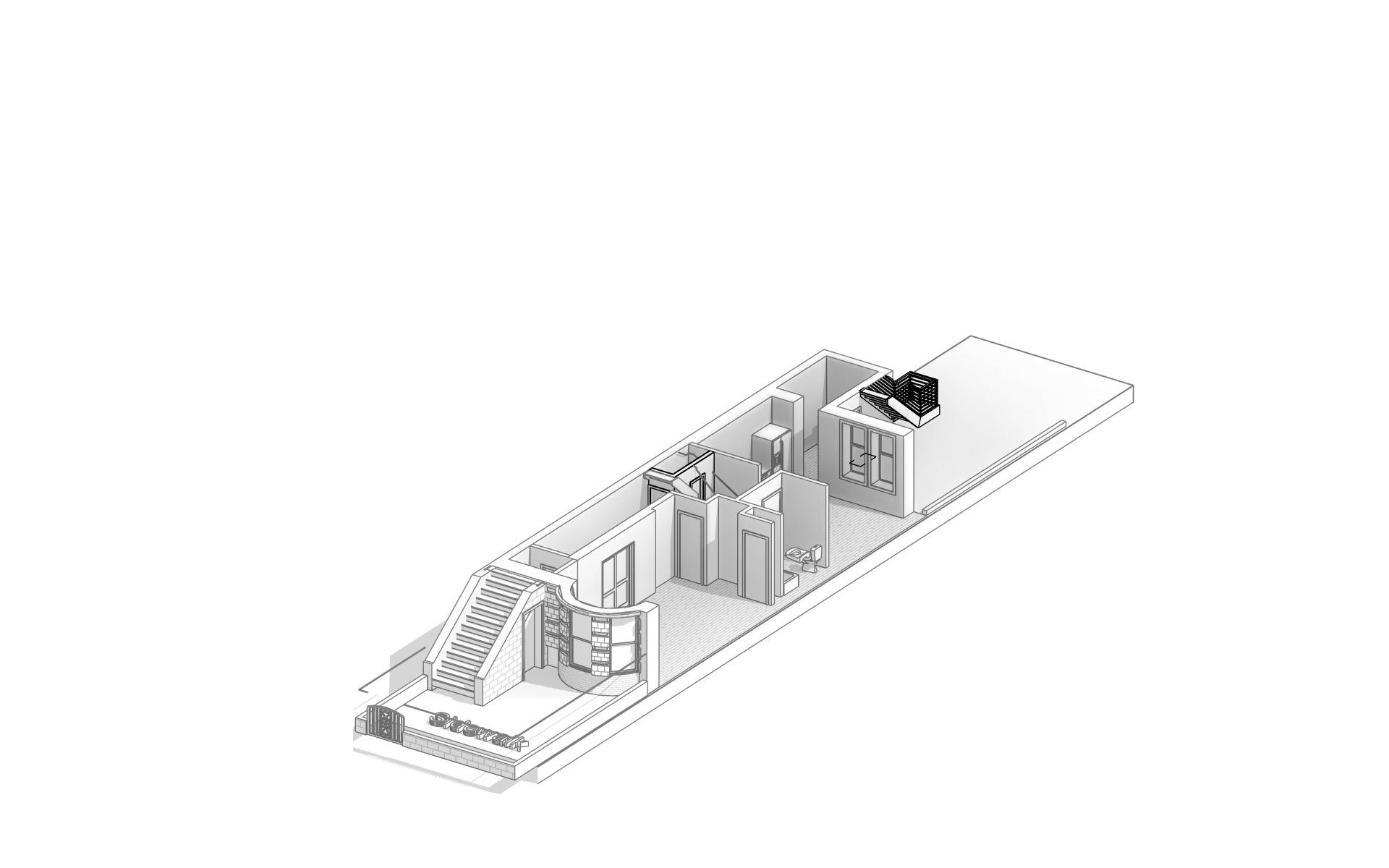
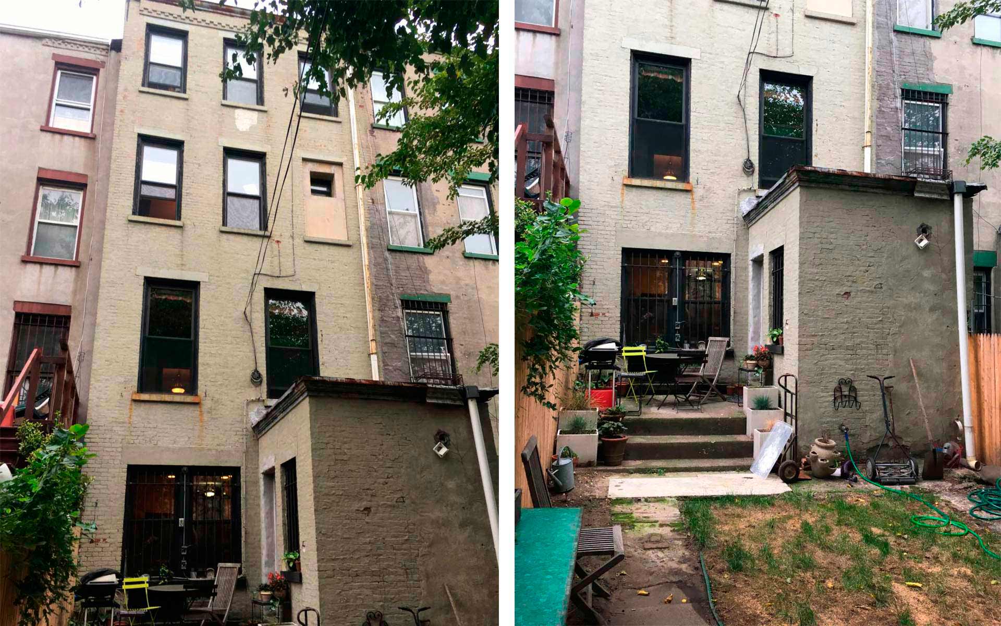
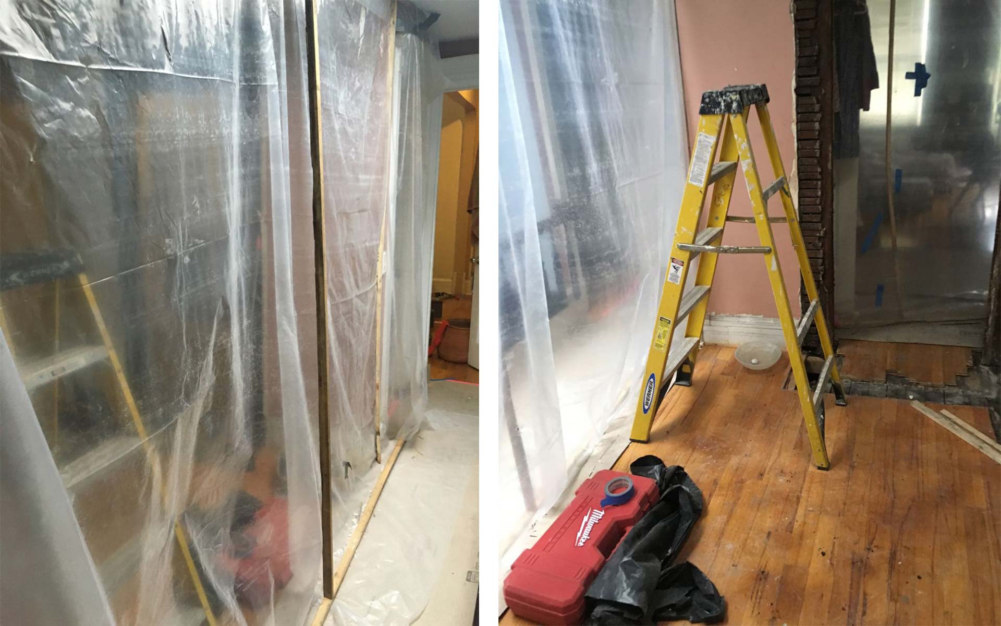
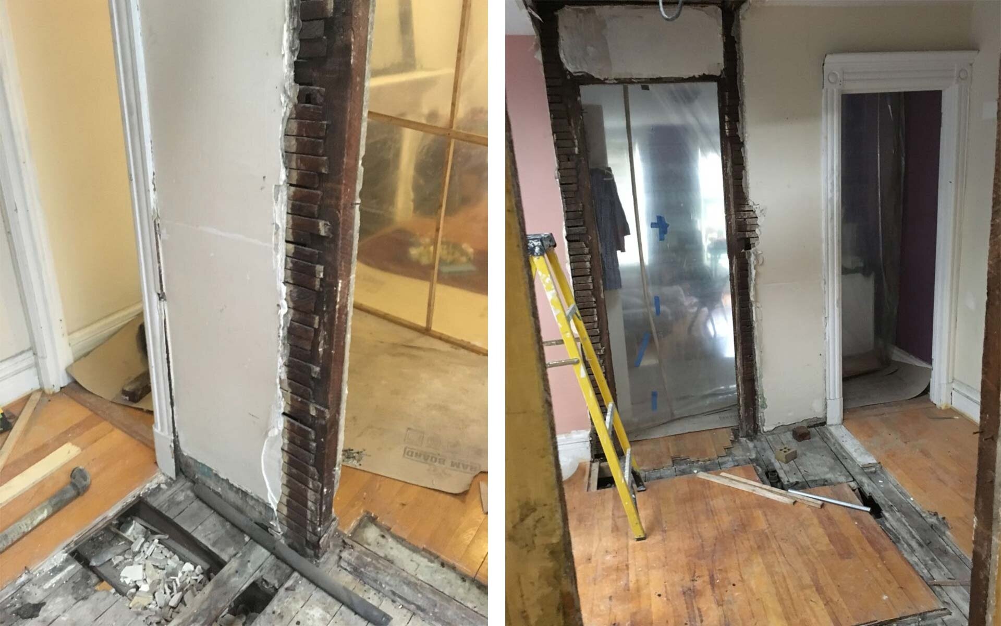
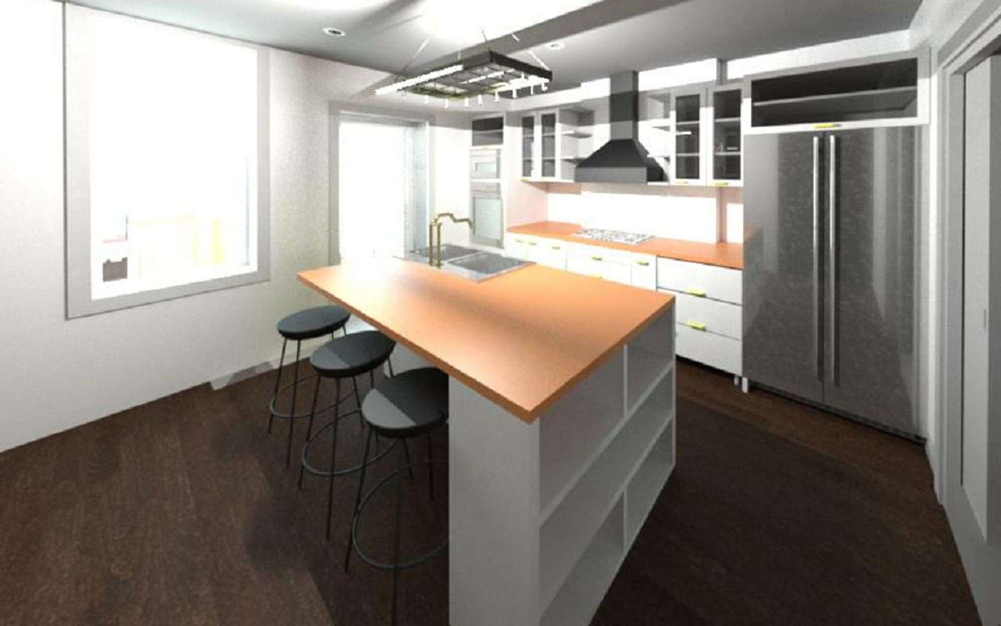
Coordination and implementation of BIM model of a residential project in Brooklyn, New York City. This project required interior and exterior renovations, extending the 2nd floor and allowing access to the roof level. We achieved significant improvement in the original design of Housing and increased its value. Our team members coordinated this project based on M.Arch Architects design, generating construction drawings based on sketches provided by the Architect to facilitate and expedite the construction process.