MAZIN CT - USA, New York
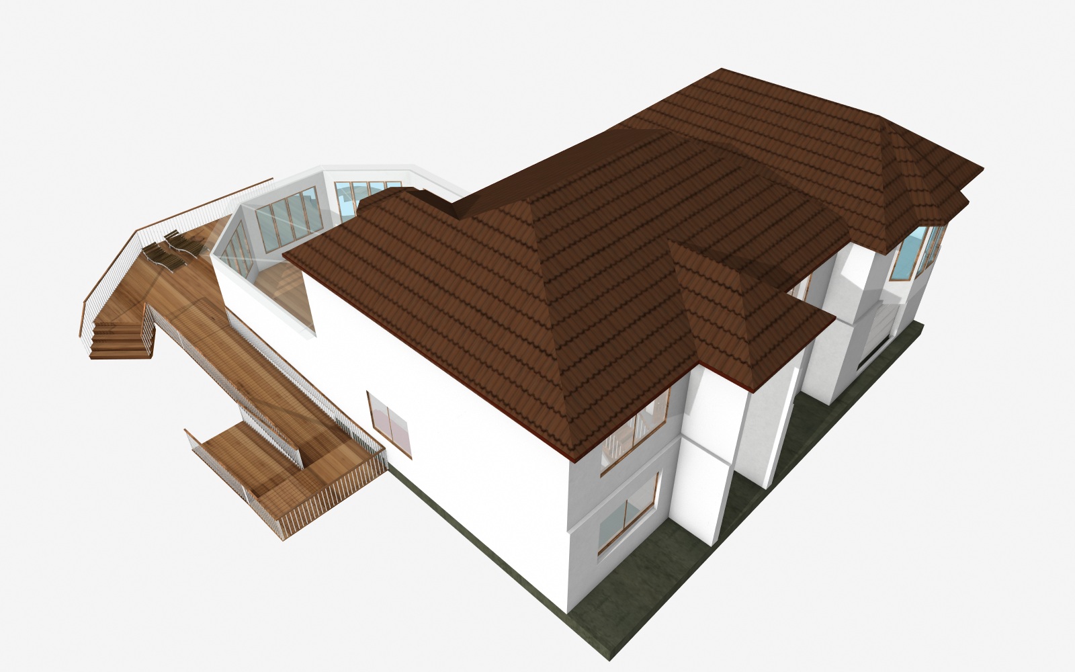
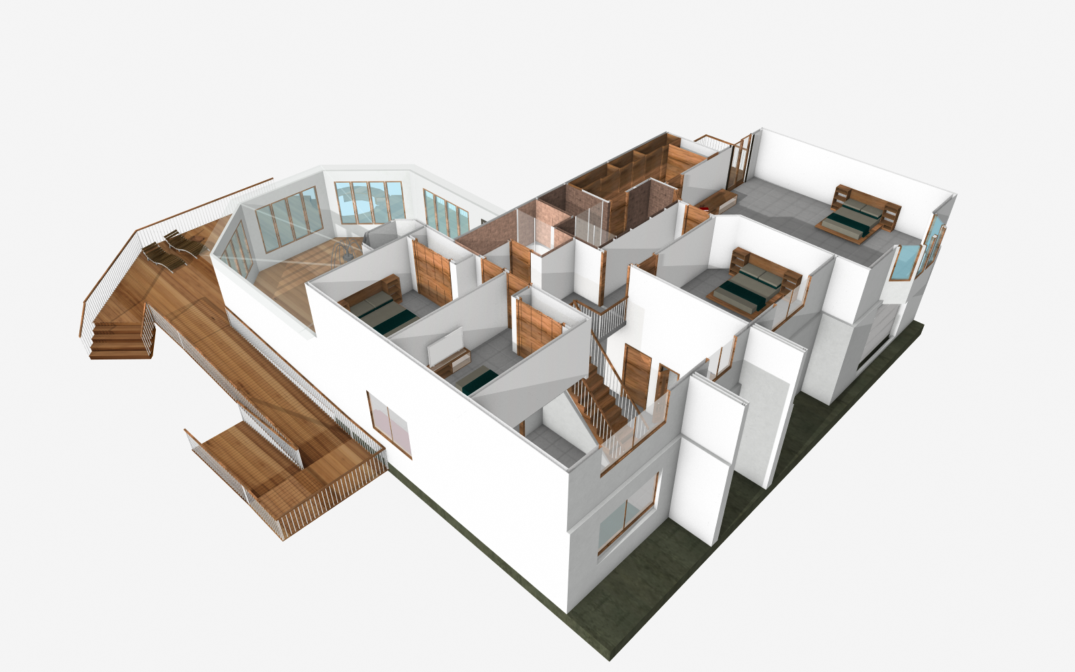
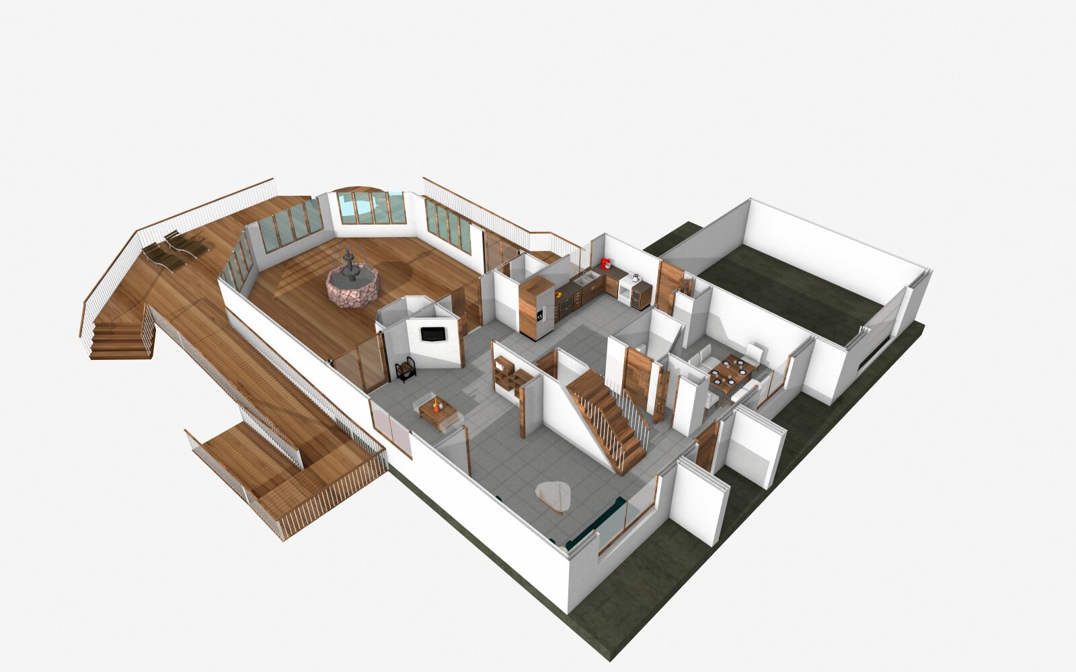
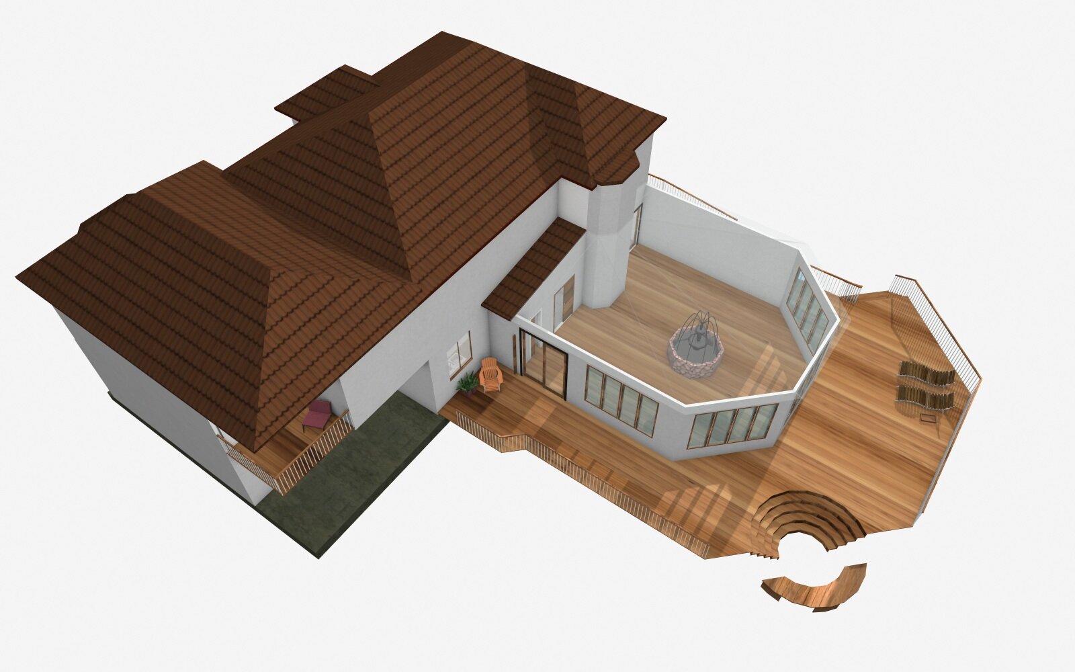
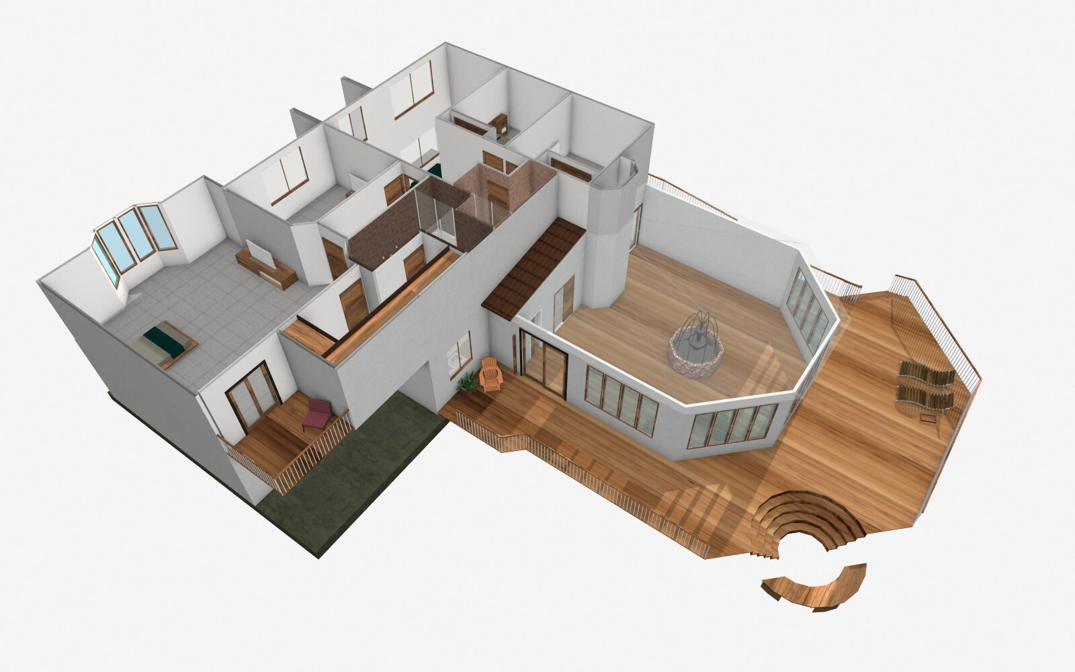
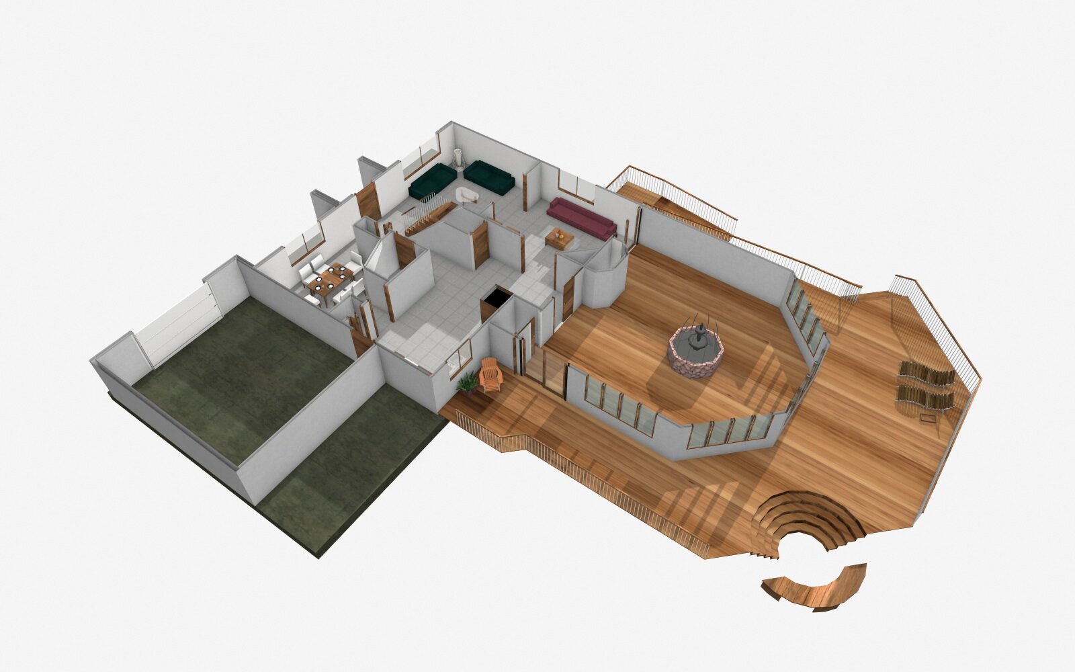
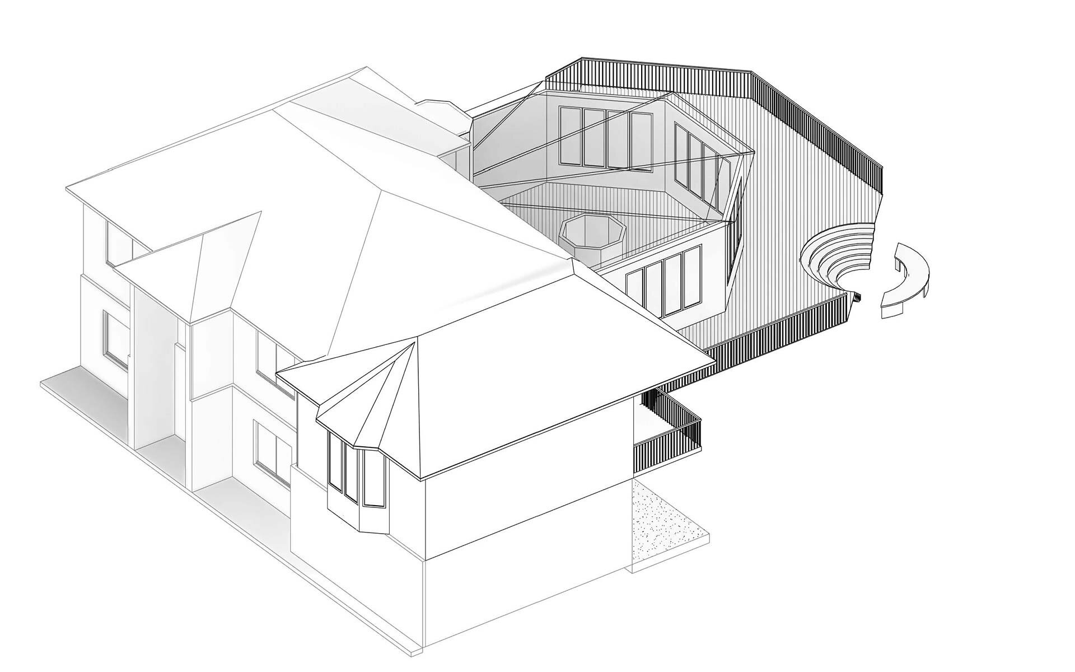
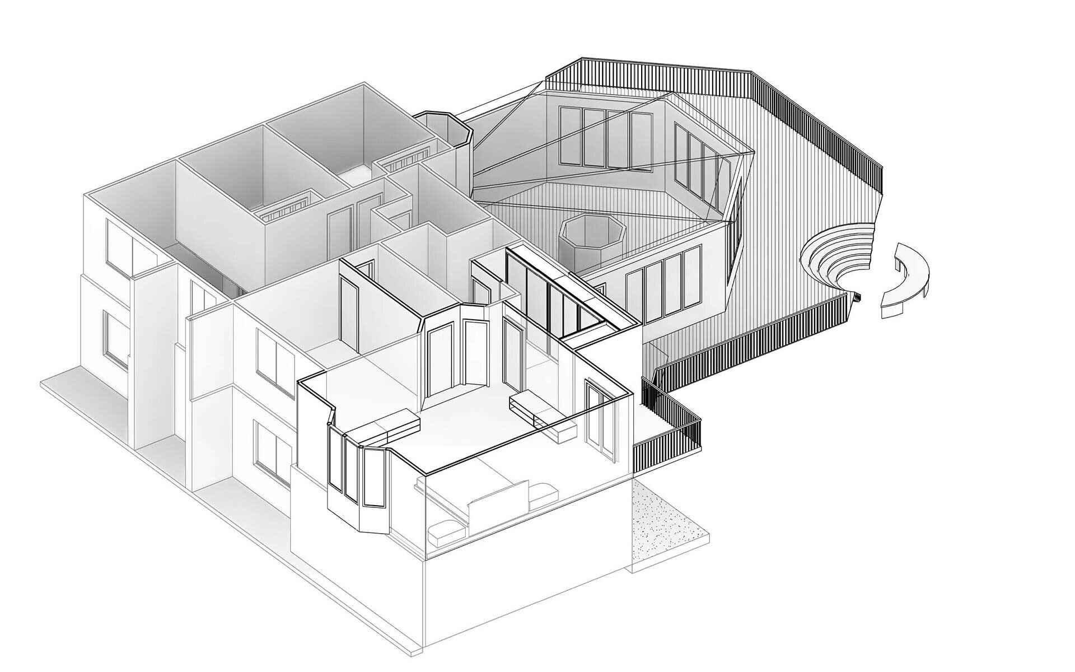
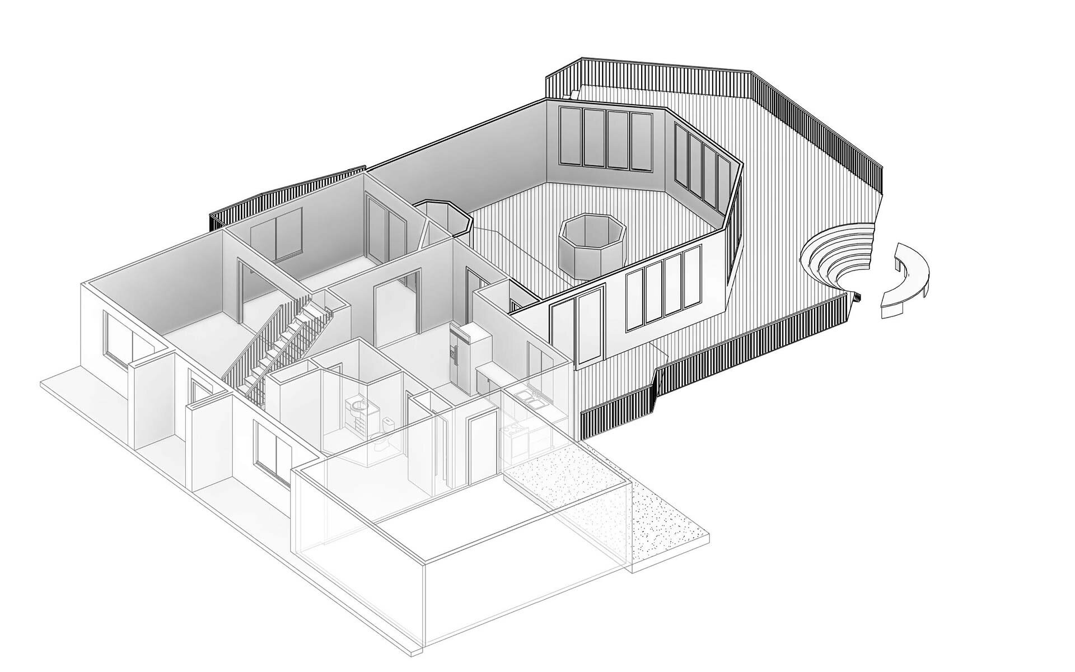
In order to adapt the residence to the needs and requirements of the client, Innovate Builders Inc. was a design load for the remodeling and expansion of this home.
The terrace was modified on the ground floor, which leads to a lounge with a glass cover. The first level includes a room that becomes the main room, which has a bathroom and a larger bathroom, and was added in the latter sink and shower for comfort, in addition to a balcony overlooking the back garden of the house.
Innovate Construction Facilitates the visualization of this project through BIM modeling, facilitating the design process and allowing the end result to be finalized.